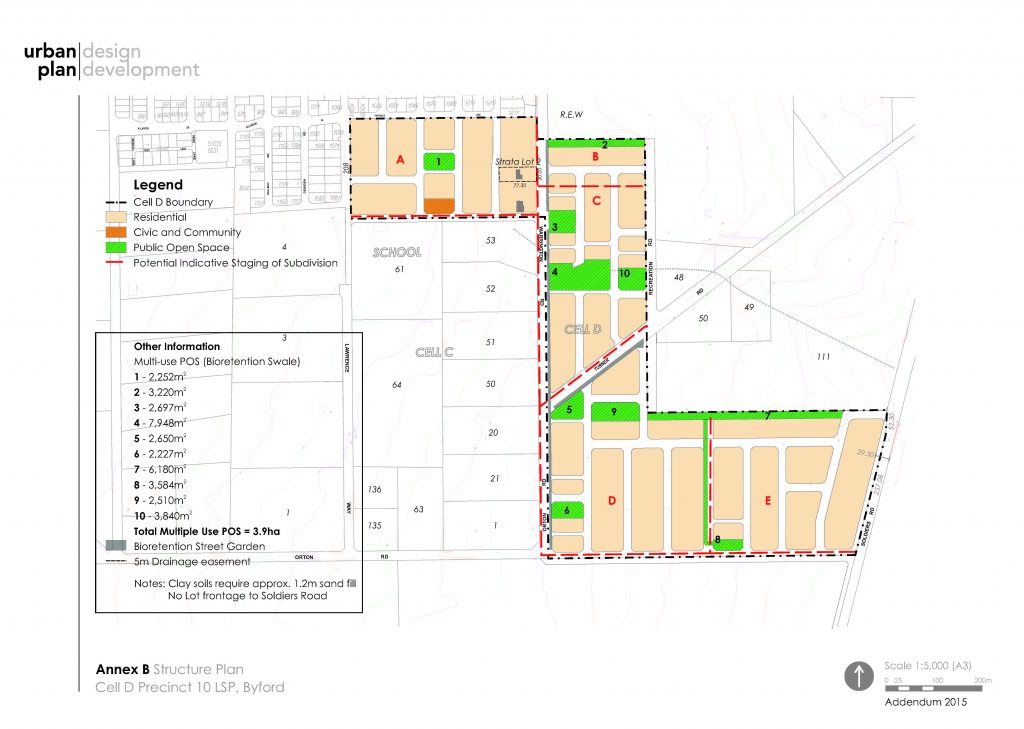Cell D Precinct 10 Structure Plan
The purpose of the Cell D, Precinct 10, Structure Plan was to provide a framework for subdivision and development of 39 hectares of land in south Byford. The Structure Plan, in accordance with the new Planning Regulations, provides for development objectives, land use reserves and zones with supporting potential residential densities and placement of multiple use open space areas.
The site analysis directed the design outcome resulting in a north south road configuration to facilitate east west lot orientation. To accommodate the inherent drainage surface flows, the road layout essentially directs stormwater flows in a northerly and southerly direction into existing flow paths and proposed multiuse open space areas. The premise of the Cell D open space strategy is to provide multiuse open space areas and recognise the benefit in augmenting the amenity of Brickwood Reserve.

